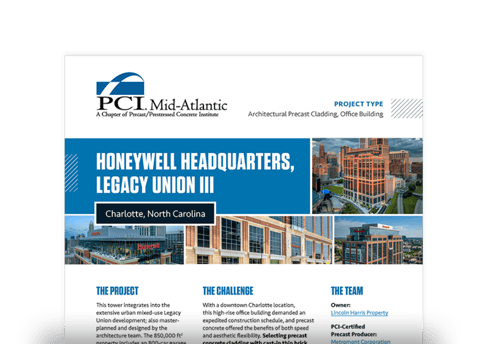WHAT'S INSIDE
- The project’s key details, including the scope, team members, and challenges
- The solution that allowed for matching design intent while leveraging offsite precast prefabrication
- A thoughtful implementation of architectural precast cladding in an active downtown location

ABOUT THE PCI MID-ATLANTIC CHAPTER
The PCI Mid-Atlantic Chapter is a trusted regional trade association, top business partner, and leading voice for the precast, prestressed concrete industry that promotes the growth, profitability, and positive perception of the Mid-Atlantic market by building awareness of precast benefits and use, supporting member success, and educating professionals in construction, design, and academia, to make precast, prestressed concrete building, and transportation products an early structural and enclosure choice for new projects.




