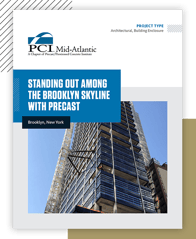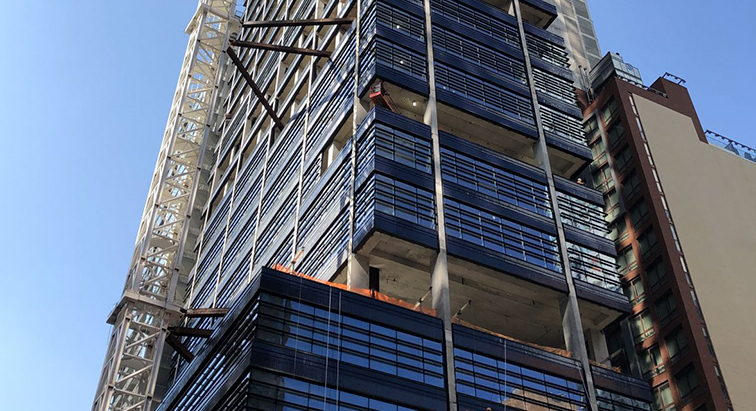A group of designers planned a contemporary take on the standard, all-glass industrial loft to develop One Willoughby Square (1WSQ)—an impressive tower of thirty-four stories that stands tall in Brooklyn, New York. With grids of oversized windows, distinctive glazed brick spandrels, and an exposed concrete structure, 1WSQ meets the needs of modern creative enterprises craving open work environments. Anchor tenant FXCollaborative, an architecture, interiors, and planning firm, supplied the building’s unique aesthetic approach, which rejected columns and utilized a strategically placed side core to encourage a natural social connectivity for other occupants.
This column-free floor plan optimized space in One Willoughby Square and offered natural light through oversized windows. Strong coordination between the project’s trade teams helped perfect the distinctive brick façade made of 483 architectural precast concrete panels, from off-site fabrication to erection, all managed on an extremely accelerated timeline.
A New Level of Collaboration
The versatility of precast concrete played an important role in the construction of One Willoughby Square. Because precast lends itself to streamlined on-site work, it allows producers, designers, and engineers to reach a whole new level of collaboration from start to finish. Precast producers involved earlier in projects can recommend the best path forward in terms of scheduling and coordination, and their products prefabricated off-site keep job sites clean and safe with fewer trades required for installation. For One Willoughby Square, that also meant the surrounding Brooklyn area experienced minimal disturbance throughout the duration of the project and the entire team was able to complete the job on time and on budget.
Read more about the 1WSQ project in a free case study from the PCI Mid-Atlantic Chapter. Read direct quotes from some of the team members and find more details on the tower’s development.
 What’s Inside:
What’s Inside:
- The project’s key details, including the scope, timeline, and team members
- The strategy used to achieve complex design goals in a congested job site
- The results and how precast concrete contributed to the design expression
Download the case study and connect with the PCI Mid-Atlantic Chapter to learn more about how precast concrete benefitted this project and how it may benefit your own future projects.
“The precast panels allowed us to create a much more expressive facade by allowing a crafted, intricate glazed brick coursing pattern, which gives the building its distinct identity,” said Gustavo Rodriguez, Design Director at FXCollaborative. “It would have been prohibitively expensive and time-consuming to achieve this brick pattern by hand laying brick on-site. The design expression also required careful coordination between the precast and metal column covers and other unique solutions to ensure the high-performance standards of the enclosure.”
ACHIEVE MORE WITH PRECAST
The unique profile of 1WSQ in the Brooklyn skyline was made possible because a collaborative team was able to realize a complex design with the help of the right building material and construction method: precast concrete. Precast is a safe, economical, speedy, cost-efficient, and aesthetically versatile solution for projects like One Willoughby Square. Join the growing number of industry professionals using precast concrete in their designs by learning more about it through the PCI Mid-Atlantic Chapter blog.






