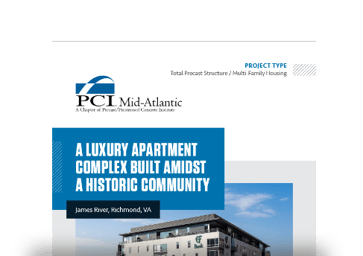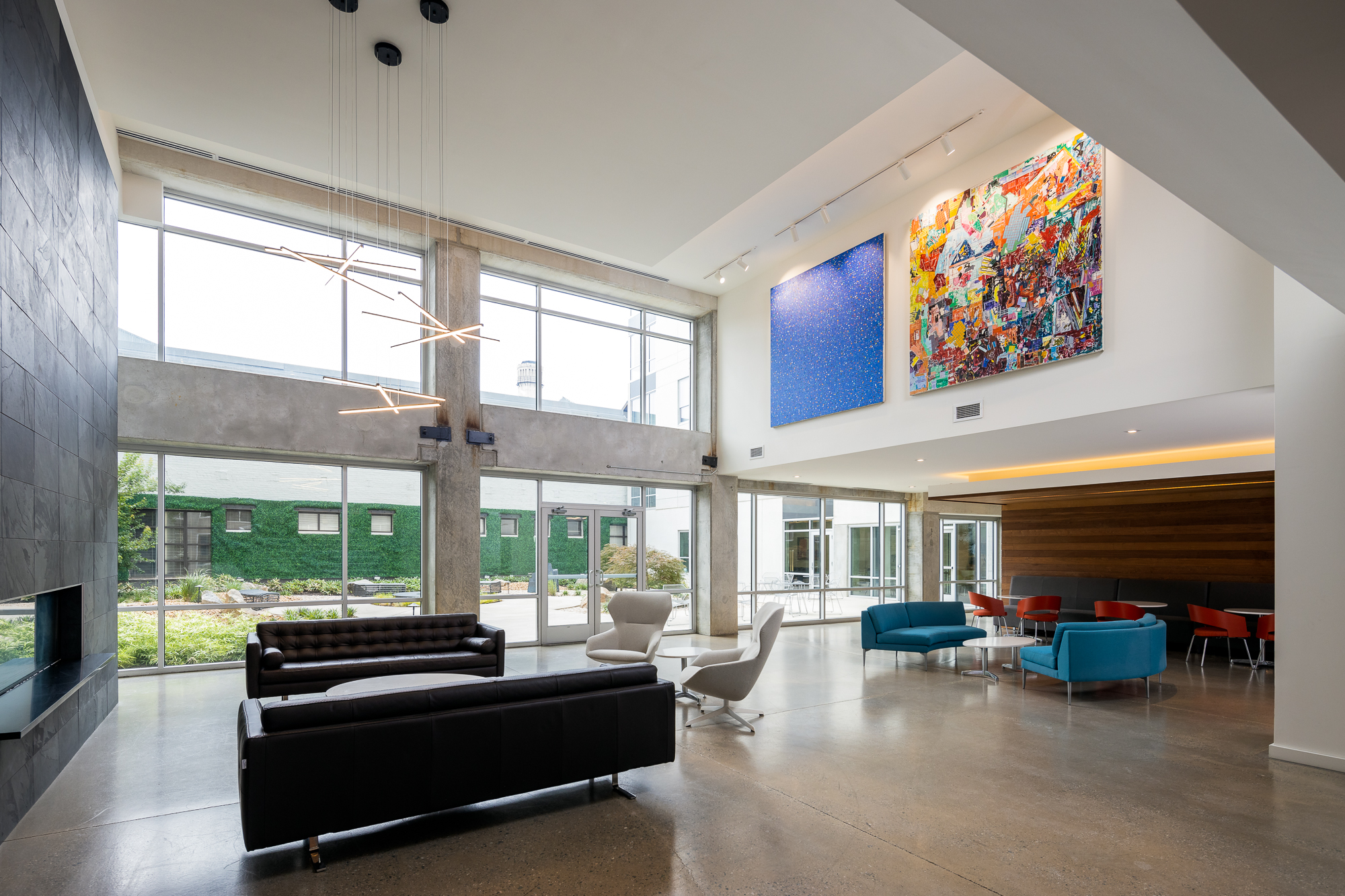Overlooking the James River in Richmond, VA, the Locks Tower Apartments is a
twelve-story, mixed-use apartment tower and the first total precast concrete building
in the downtown area.
At the project’s inception, the owners tasked the design and construction teams with finding structural and cladding systems that would be durable, low maintenance, and cost-effective. The new building also had to fit with the industrial character of the complex’s existing warehouses-turned-loft-apartments from the nineteenth and twentieth centuries. Total precast concrete projects offer greater resiliency, logistical efficiencies, and aesthetic freedom.
The $55 million multi-family housing project was completed in March 2021 and features 237 market-rate apartments, a two-story penthouse, and indoor-outdoor amenities, including a swimming pool, on the tenth floor. The structure also includes a precast parking garage partially underneath the tower and 12,000 square feet of commercial space on the first level.
The Team
- Owner: WVS Companies
- General Contractor: KBS, Inc.
- Architect: Walter Parks Architects
- PCI-Certified Precast Concrete Producer: Metromont Corporation
- PCI-Certified Erector: EDI Precast, Inc.
- Specialty Engineer: TRC Engineering Worldwide
- Engineer of Record: Speight, Marshall & Francis PC
The Solution
Local rental economics didn’t support the team’s use of traditional cast-in-place concrete found in high-rise structures in larger cities. After researching numerous alternatives, it became clear to the project team that a total precast system, with precast acting as both structure and cladding, was the only solution that could balance the owner’s diverse design goals while remaining on time and budget.
Download the case study to see how the total precast system's cost efficiency and construction speed played a significant role in the owner's decision to move forward with a total precast solution.
 What’s Inside:
What’s Inside:
- The project’s key details, including the scope, timeline, and team members
- The solution that helped the team match the building owner’s critical design goals
- The results that earned a RAMMY award from the Central Virginia Apartment Association
At the owner’s request, the precast producer and architect worked together to develop the project’s initial design, which incorporated nearly 302,000 square feet of proprietary precast floor and roof solutions. The total precast system is ideal for apartments and mixed-use buildings, enabling superior thermal performance and exceptional soundproofing qualities, as well as large window openings and a luxurious, loft-like aesthetic.
Explore the flexibility of total precast concrete, so you can better determine if it’s right for your next project. To learn more about benefits of a total precast design, watch the video below.
Achieve More With Precast
In its completion, the Locks Tower Apartments stands as the sixth and tallest building in this particular Richmond apartment community. A total precast solution helped the project team meet complex design requests while achieving structural capabilities that make multi-family housing attractive to residents. The Locks Tower Apartments was recognized by Central Virginia Apartment Association, receiving a RAMMY Award for the team’s hard work and accomplishments.
Keep precast concrete and the Mid-Atlantic region’s precast businesses in mind for your next project. Find helpful design tools, project resources, and detailed information on working with precast in our comprehensive Solutions Center.






