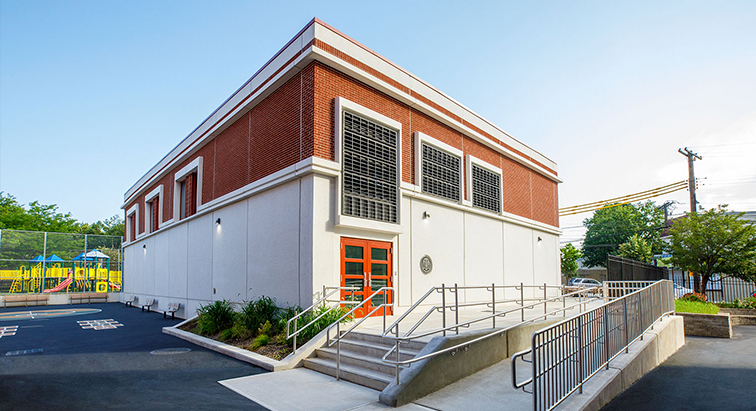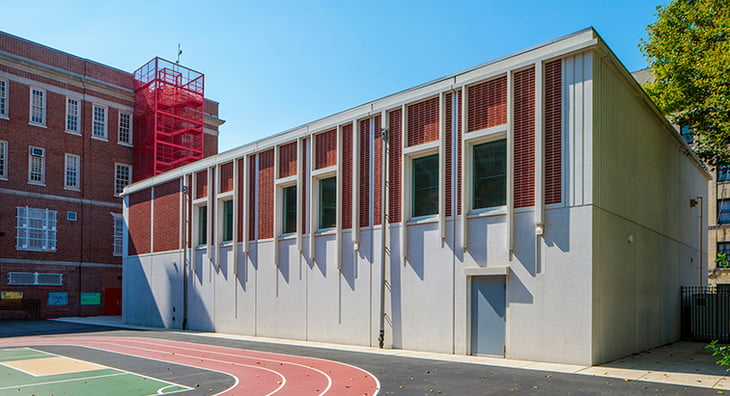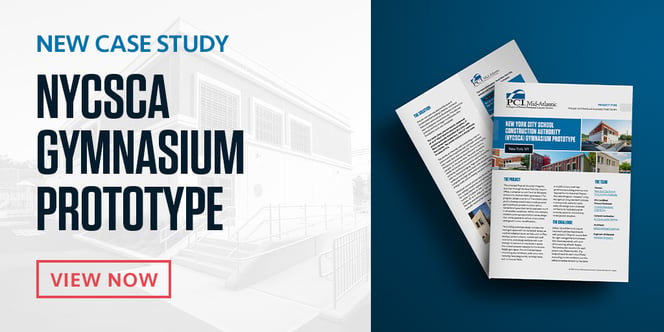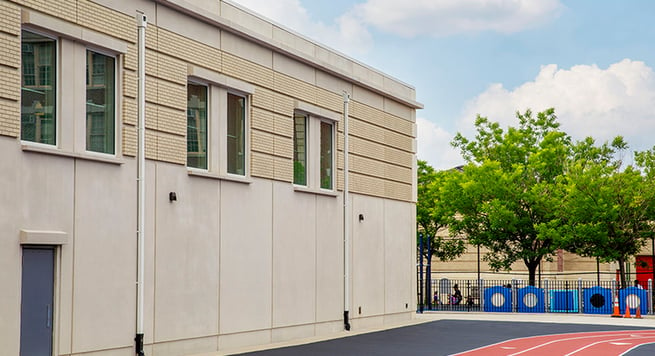Case Study: New York City School Construction Authority (NYCSCA) Gymnasium Prototype
The Universal Physical Education Program, launched through the New York City mayor's office, is aimed at current Pre-K to 5th-grade schools that lack an indoor gymnasium. The program utilizes a section of the school's play yard to develop a stand-alone multi-purpose gym building, providing students with a recreational space that can be used year-round in all weather conditions. MDSA, the architect, created a prototype gymnasium annex design that can be applied to various urban school settings with minor modifications.
Instead of using the agency's long-standard concrete masonry units and brick cavity walls, the design team proposed architectural insulated precast concrete panels as the building envelope and structure. The precast panels are composed of an 8" thick interior structural wythe, 3" polyisocyanurate insulation (R 6.5/in) with fiber-composite connectors, and a 3" minimum face wythe. The panels achieve a steady-state R-value of 21.5.
NYCSCA Gymnasium Prototype Project Team:
- PCI-Certified Precast Producer: Coreslab Structures (CONN) Inc.
- Owner: New York City School Construction Authority
- General Contractor: KG Construction Services
- Architect: MDSA I Michael Freedman
- Engineer-of-Record: Thornton Tomasetti
Get the details of how the team collaborated to deliver this exceptional project in a demanding location in the free case study below.
Building with architectural precast concrete enables:
- A dramatic range of architectural expressions to fit any project or application.
- Virtually limitless combinations of colors, textures, and shapes.
- One-of-a-kind designs that can include reveals, bullnoses, cornices, and dentils.
- BIM management and coordination to ensure better quality control and assurance.
- Structural resiliency, durability, and longevity.
- Resistance to damage in extreme weather and natural disasters.
- Long service life and low maintenance building structures.
- Year-round fabrication and construction.
Did you know? In 2020, PCI’s Architectural Certification Categories changed in response to architectural community feedback. Specifying the correct Architectural Certification Category is essential to ensure the finished product meets the owner’s expectations. One of the goals of redefining the Architectural Certification Program is to help the designer, construction team, and precast concrete producer better communicate expectations. Using the new Architectural Certification Categories will clearly define the project's complexity level. Contact us to learn more! Free Learn @ Lunch presentations are available on this and many more topics.
With Precast, It’s Possible
Achieve Remarkable Architecture through Prefabrication
Get In Touch
Contact us today to learn how the precasters of the PCI Mid-Atlantic Chapter can help you with your next project.
📞 (717) 682-1215
🖥 pci.org/PCIMidAtlantic
National Institute
📞 (312) 786-0300
🖥 pci.org
© 2023 Precast/Prestressed Concrete Institute Mid-Atlantic Chapter









