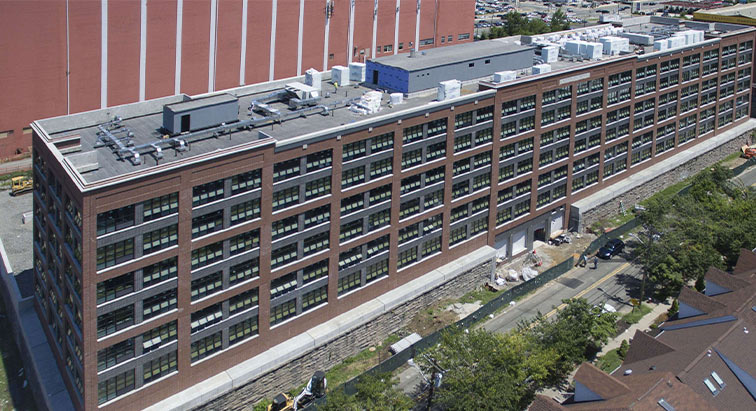The Revetment House, a multifamily rental building in the historic Hamilton Park neighborhood of Jersey City, stands 75 feet wide by 400 feet long. Its six stories contain 163 luxury apartments from studio spaces to three-bedroom residences. It was set to be constructed on top of the 10th Street Embankment, a historic railroad embankment that was once operated by the Pennsylvania Railroad. In a picturesque area with tree-lined streets, the structure was designed to highlight the beauty of the nearby old 12-foot-thick masonry wall.
Hybrid Precast Helps Accelerate Industrial Multifamily Housing In a Historic Neighborhood
To meet the owner’s speedy construction timeline, precast was chosen as the main structure and finish, with the team making the most of the system designed for the Revetment House project.
See how a hybrid structural precast concrete system was able to complement the beauty of a picturesque area in a free case study from the PCI Mid-Atlantic Chapter.
What’s Inside:
- The project’s key details, including the scope, timeline, and team members
- The hybrid structural system leveraged for efficient and speedy construction
- The results and how precast’s aesthetic versatility created a contemporary design
Download the case study to see how the use of precast accelerated project timelines and enabled the team to approach the project with maximum efficiency, meeting design goals while providing a contemporary finished design with a loft look to the façade that references the area’s past with industrial flair.
“This project is a sister building to the adjacent precast building completed in 2016. We wanted to improve upon the next building. The previous job used steel moment frames. To evolve the design and take advantage of all the strengths precast offers, we used the precast panels for our lateral loading. The end walls act as moment frames.” – Carolyn Morin, Project Manager, Newport Construction
Achieve More with Precast
By utilizing a hybrid structural precast concrete system, architects, structural engineers, and contractors came together to develop a facade at scale with the surrounding context using a sophisticated pattern of thin brick with precast sills and details. Not only did the team provide a unique structure that adds to the Hamilton Park neighborhood, but it proved that precast brings more to the table than what meets the eye.






