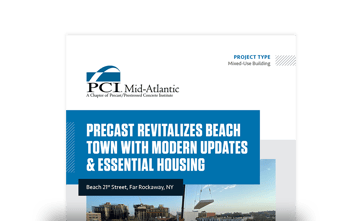In need of affordable housing, community facilities, and retail space, Beach 21st Street in Far Rockaway, New York, underwent a mixed-use development project led by The Community Builders. This property was designed using two stories of poured concrete supporting block and plank construction above. It boasts ten stories and 224 rent-restricted residential units with extensive amenities and one story for commercial use.
The Revitalization of Downtown Far Rockaway
The project team had to consider the building’s interaction with the adjacent Mott Avenue Plaza from the start of the design process. Beach 20th Pedestrian Plaza supports a natural flow of pedestrians from the parking lot to the subway station, so the team proposed a building that recreates this pedestrian breezeway. In its completion, the building dynamically engages pedestrians and contributes to street life lost in Downtown Far Rockaway with a vibrant, bustling environment.
See how the project team not only revitalized an entire community but also qualified for certification through Enterprise Green Communities and the NYSERDA New Construction Program in a free case study from the PCI Mid-Atlantic Chapter.
 What’s Inside:
What’s Inside:
- The project’s key details, including the scope, timeline, and team members
- The aesthetic and structural approach to modernizing and optimizing essential housing
- The results and how precast contributed to downtown Far Rockaway, NY
Download the case study to see how precast hollow core plank achieved critical performance and space requirements for the Beach 21st Street housing project.
Beach 21st Street’s building structure comprises cast-in-place concrete from the cellar to the second floor, precast hollow core plank from the third floor to the roof bulkheads, and precast concrete for the building’s four staircases. Precast met the expectations of the project’s architects, developers, and contractors, offering many advantages such as structural durability, sustainability, low sound transmission, and more.
This project was completed in January 2021 with over 30,000 square feet of community and commercial space. Residents have access to laundry, parking, and fitness rooms on site; they also can enjoy a landscaped rooftop terrace with panoramic ocean views, vegetable gardens, and a children’s play area overlooking the newly developed Beach 21st Street Plaza.
ACHIEVE MORE WITH PRECAST
Precast concrete was an effective building material choice for the Beach 21st Street project, because it helped the team maintain schedule coordination, achieve key design elements, and build a durable building with long service life. In addition to the purpose this new building serves, the project received certification through Enterprise Green Communities and the NYSERDA New Construction Program for precast’s inherent sustainability.

.jpg)




