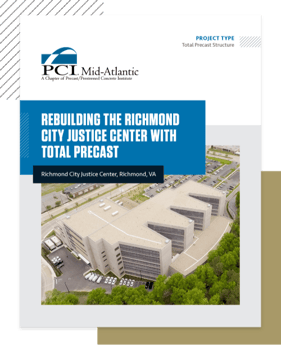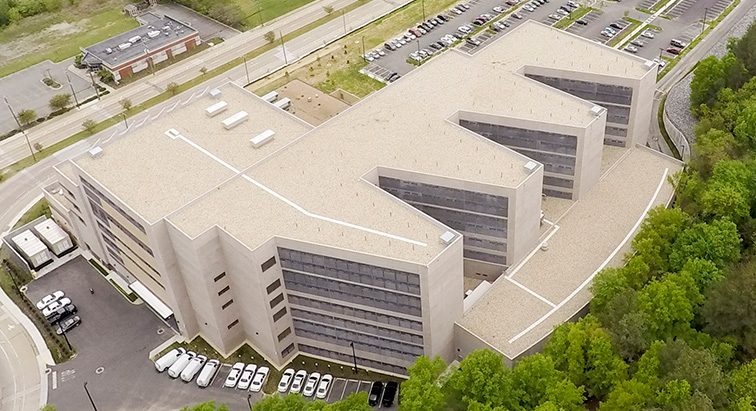A fifty-year-old jail in Richmond, Virginia, suffered extreme maintenance issues and chronic overcrowding that demanded a permanent new solution. So a dedicated team of industry professionals set out to rebuild the structure as a durable eight-level detention center that would be economical and easy to maintain. Constructed on the same site as the existing jail, this new project would require careful planning, unique framing approaches, and minimal disruption to daily operation. Swapping a cast-in-place concrete and precast design for a total precast solution was key to accelerating the project’s timeline and streamlining on-site work. The result was the new Richmond City Justice Center, a strong institution with two administration levels and six housing levels offering more than 400,000 square feet of usable floor space.
A Total Precast Solution
Total precast concrete not only fit the tight site and scheduling conditions but also increased the building’s thermal efficiency and structural stability. Atop two structural precast levels and a base of precast concrete columns and transfer girders sit six levels of precast modules with fully insulated exterior walls that preserve the detention center’s thermal envelope. The correctional construction industry has long recognized the benefits of using precast concrete modular housing units, like the quad-cell and double-cell units built for this project. Modular housing means on-site labor is significantly reduced, sites are less crowded with people and materials, and there’s a decreased risk of injury with fewer workers present. In seven months, the finished jail stood tall featuring an aesthetic that remained consistent with the surrounding community.
 Read more about the team’s journey rebuilding this critical correctional facility in a free case study from the PCI Mid-Atlantic Chapter. Discover how the owner, architect, contractor, and skilled precast producer engineering team came together to develop and execute an innovative total precast design.
Read more about the team’s journey rebuilding this critical correctional facility in a free case study from the PCI Mid-Atlantic Chapter. Discover how the owner, architect, contractor, and skilled precast producer engineering team came together to develop and execute an innovative total precast design.
What’s Inside:
- The project’s key details, including the scope, timeline, and team members
- The solution used to complement the existing architecture and landscape
- The results and how precast concrete provided efficient installation
Download the case study and reach out to the PCI Mid-Atlantic Chapter to connect with the project’s talented professionals or learn how to apply precast concrete in your own work.
“The precast concrete solution was the ideal material choice for addressing each concern,” said James Kessler, Senior Principal at HOK. “Concrete’s inherent strength allows the exterior sandwich panels to act as both the building structure and security perimeter. By including an architectural face mix and cast-in brick veneer in the outer wythe, the exterior skin meets all technical and aesthetic requirements in a single economical system. Panels were erected within inches of the fully functioning jail eliminating any need for scaffolding to achieve the secure, masonry appearance consistent with the neighborhood.”
ACHIEVE MORE WITH PRECAST
Precast concrete is a multifunctional material gaining traction in the industry as more and more leaders experience and recognize the endless benefits it provides over other systems. Projects from residential housing to transportation systems are taking advantage of precast to blend form and function, speed up schedules, obtain greater construction flexibility, and advance our understanding and use of construction processes, technology, and tools. Browse the PCI Mid-Atlantic Chapter’s blog to keep up with trends and supplement your career growth.






