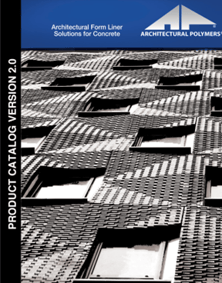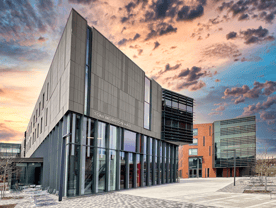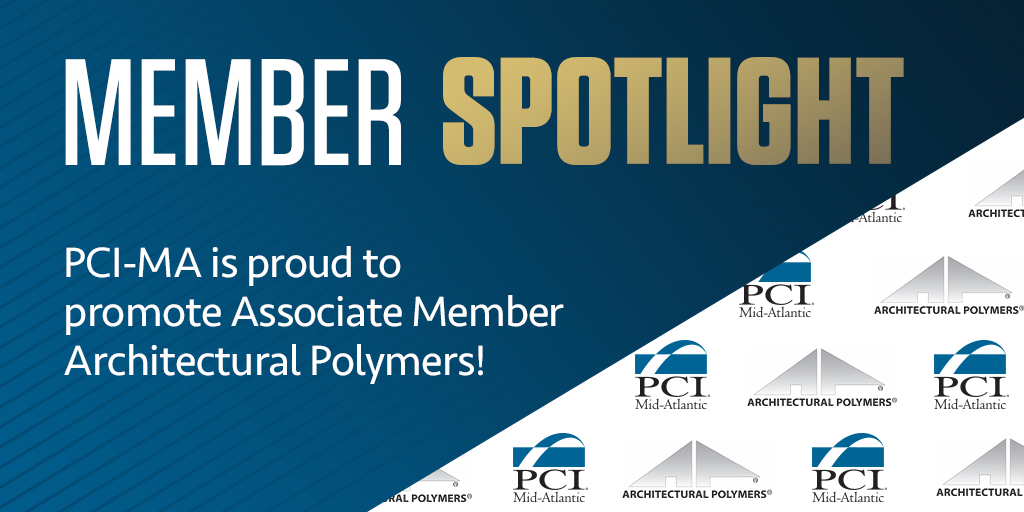Each month PCI Mid-Atlantic celebrates a member of our precast community. These companies work collectively to educate stakeholders and specifiers to advance our industry. Associate suppliers and fabricator companies collaborate to produce and build thousands of precast and prestressed concrete bridges, parking structures, and buildings annually.
Architectural Form Liner Solutions for Concrete
Apart from providing shape, the façade of a building dictates its overall impression and functionality. The characterizing face of the building can be reserved or highly detailed and dominant. But a building envelope’s materials are more than a visual application. Exterior aesthetics, function, and cost are vital in designing and executing a successful project.
and functionality. The characterizing face of the building can be reserved or highly detailed and dominant. But a building envelope’s materials are more than a visual application. Exterior aesthetics, function, and cost are vital in designing and executing a successful project.
Architectural precast concrete offers design freedom of architectural expression with visually exciting shapes that are functional in application and contribute to resiliency, sustainability, energy efficiency, and improved occupant comfort and safety. Simultaneously, the initial plasticity of concrete makes it responsive to the designer’s creativity.
Concrete’s plasticity offers the opportunity for innovation and
individual character in surface textures, patterns, and shapes, which can be achieved by casting against various form liners to enliven the façade surface and produce a dramatic, attention-grabbing aesthetic statement. These form liners may be incorporated in or attached to the surface of a mold. A large pattern offers ever-changing details due to the subtle interplay of light and shadow; a fine texture provides a muted appearance that is subtle but not drab, while smooth surfaces bring out the elegance and richness of simplicity. Form liner textured surfaces also mask minor imperfections that would otherwise be obvious in a smooth as-cast surface, yielding a more uniform appearance.
Architectural Polymers is a Leader in Form Liner Technologies
New techniques and technologies provide a wide array of design possibilities ranging from traditional building patterns such as masonry, wood board markings, and stone textures, flat, geometric, rhythmic, fractured fins, and fluted textures, sandblasted or bush hammered looks, as well as custom graphics including highly detailed three-dimensional graphics at a reasonable cost.
The options with combination finishes involving one or more basic finishing methods and form liners are almost infinite. Architects can now push the envelope in their architectural precast concrete facade designs, collaborating closely with precasters and form liner manufacturers to meet strict schedules and aggressive budgets.
Architectural Polymers has been a leader and innovator in the concrete form liner and fabrication industry for 30 years, offering concrete solutions to meet the individual needs of precast, tilt-up, and cast-in-place construction projects. It develops many innovative methods that provide a superior solution to traditional brickwork and masonry. Applications range from high-quality concrete form liner molds on North America’s highways for decorative concrete art to custom manufacturing thin brick inlay systems to clad schools, hospitals, commercial office buildings, condominiums, and parking decks.
Broad Product Range
Architectural Polymers’ form liners are widely regarded as the most quality-oriented and detailed product for concrete architectural surface treatment. Cost-effective and environmentally friendly, form liners from Architectural Polymers are made of elastomeric-urethane, high-impact polystyrene, or low-use acrylonitrile butadiene styrene. Its catalog features almost 200 patterns in Stone, Fractured, Wood, Rhythmic, Flat, Masonry, and Contemporary.
Award-Winning Project: Cornell University North Campus Residential Expansion (NCRE)
 “We’ve done a lot of really cool construction projects through the years. This particular project—the magnitude, is something that we haven’t done in the past... It was a tough schedule, it was a large project, it was highly visible.” – Anne Welliver-Hartsing, President, Welliver
“We’ve done a lot of really cool construction projects through the years. This particular project—the magnitude, is something that we haven’t done in the past... It was a tough schedule, it was a large project, it was highly visible.” – Anne Welliver-Hartsing, President, Welliver
Last fall, the North Campus Residential Expansion (NCRE) received an award for BEST PROJECT, HIGHER EDUCATION/RESEARCH and EXCELLENCE IN SAFETY AWARD, and ENR (Engineering News-Record) NEW YORK PROJECT OF THE YEAR.
The five-building, 776,000-square-foot student housing complex and dining hall project was completed on time, under the $272-million budget, and through the snags of a global pandemic.
In conjunction with Ikon5 Architects and Welliver, Architectural Polymers® created a well-planned prefabrication strategy. AP provided the terra cotta (fabricated in Germany) and form liner (made in Palmerton, PA) to assist in casting designed terra cotta for precast concrete panels to create the wall panels for the exterior of the building. The embedded terra cotta tile and aluminum windows built into 1,544 insulated precast concrete wall panels anchored to the structure saved time and cost on the exterior. The entire team was needed to design, make, and place 69,371 pieces of terra cotta material in varying sizes, colors, and textures to meet the deadline and ensure completion before the students’ arrival.
“It was a collective effort,” Ben Robertson, Senior Project Manager at Welliver (the managing construction company), says, “with the design team expediting reviews and subcontractors, and Cornell itself storing materials at yards and warehouses—or on campus.”
Anne Welliver-Hartsing, firm President, stated, “We’ve done a lot of really cool construction projects through the years,” she says. “This particular project—the magnitude is something that we haven’t done in the past.… It was a tough schedule, it was a large project, it was highly visible.”
The project was “highly visible” and innovative, requiring a team of experts in their respective fields to problem-solve and finalize plans.
Arvind Tikku, an architect with Ikon5, said, “We went through a tremendous amount of design iterations. These were double-wide walls, so we had to study where the ceiling joints were going to be, where the insulation was, how it handled the water drainage, and how the embedment of the terra cotta [worked].”
The prefabrication strategy expedited project completion without intensive assembly at the construction site, allowing students to move in on time.





