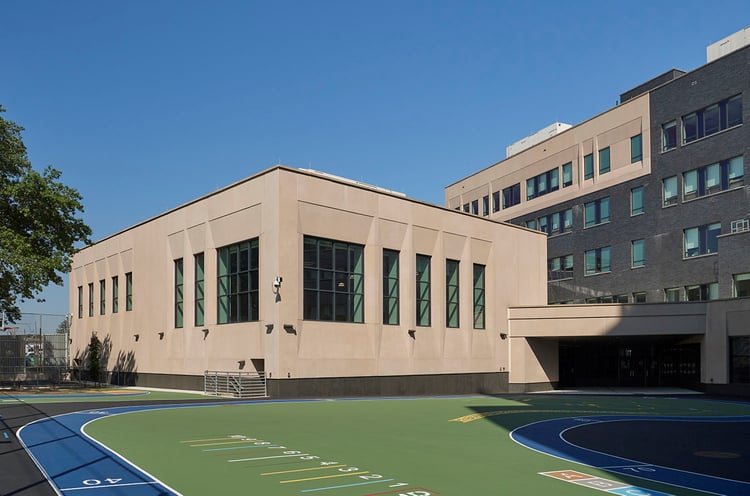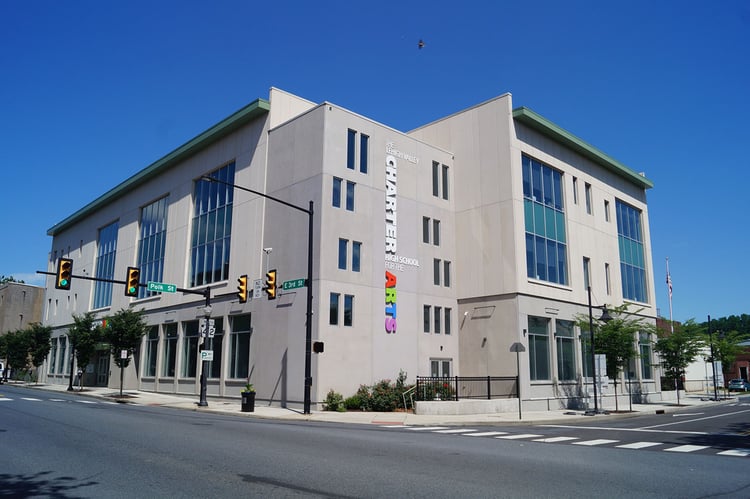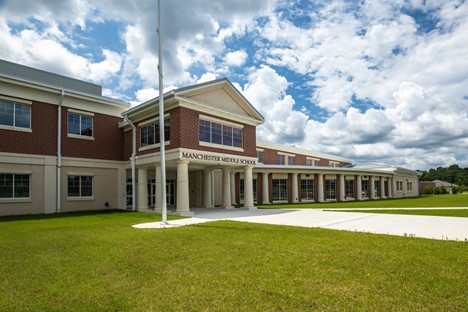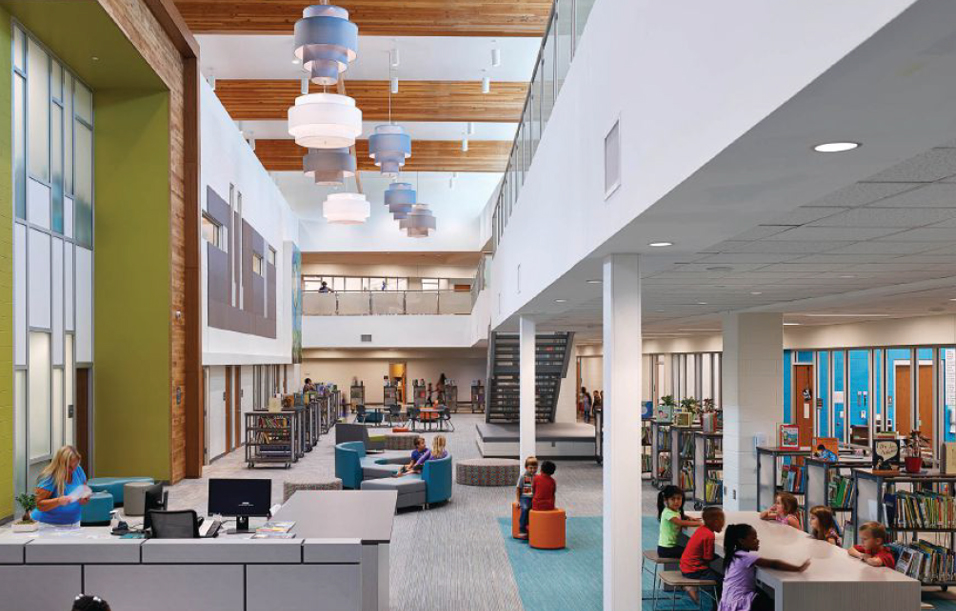Prefabricated precast concrete makes the grade for delivering high-quality, long-lasting, and safe learning spaces that can be built year-round and require little maintenance. Projects are consistently delivered on time and within budget so classes, sporting events, and other programs can continue as scheduled.
Advantages of Precast Concrete K-12 School Construction
To the design professional, precast provides:
- Aesthetic versatility for freedom in architectural expression
- Structural strength and resiliency for diverse building designs
- Numerous sustainability contributors, including:
- Environmental transparency with EPDs
- Regional manufacturing facilities that keep construction local
- Safer and cleaner job sites
For students, instructors, parents, and community stakeholders, precast schools are:
- Well-insulated, quiet, and climate-consistent year round
- Safer and healthier as they’re fire, mold, and pest resistant
- Able to withstand extreme weather and seismic events
For owners, precast concrete school buildings are:
- Low maintenance and durable with reduced energy and life cycle costs
- Quickly constructed
- Cost-effective
- Built to last, as the average building life span is over 100 years
K-12 School Building Examples
The following are just a few innovative and eye-catching ways school districts have used precast concrete to construct public and private schools in the Mid-Atlantic region.

NYCSCA PS IS 667 Brooklyn, NY
- Architect: Perkins Eastman, New York, NY
- PCI-Certified Precast Concrete Producer: High Concrete Group, Denver, PA
September 13, 2021, marked the first day of school for students in the East New York neighborhood of Brooklyn, N.Y. On that day, the community’s first dedicated science, technology, engineering, and mathematics school officially opened as part of PS 667. Located at 76 Dinsmore Place, the new 116,634-square-foot facility can accommodate 1000 students in kindergarten through 8th grade. The school has state-of-the-art science laboratories, music and art spaces, and a rooftop greenhouse.
The New York City School Construction Authority (NYCSCA) understands the changing needs of diverse school districts and is in the process of modernizing its current buildings while keeping a sharp eye on balancing cost and aesthetics. Many New York public schools were constructed more than 50 years ago, and brand-new facilities are often needed. In a dense urban location, speed and efficiency of construction are necessary, but a school must also act as a safe haven for the community. Through a collaborative design-build process, the project team for PS 667 constructed one of the first large-scale precast concrete projects taken on by NYCSCA. Precast concrete was specified in place of brick and block because it was a better fit for the tight site and because its efficiencies, like off-site casting, would help NYCSCA meet its goal of having the building ready for the start of the school year.
Learn more about this 2023 PCI Design Award-winning project and see more photos.

The Lehigh Valley Charter Arts High School, Bethlehem, PA
- Architect: Artefact, Inc., South Bethlehem, PA
- PCI-Certified Precast Concrete Producer: Nitterhouse Concrete Products, Chambersburg, PA
The Lehigh Valley Charter Arts High School is an 83,000-square-foot, three-story all-precast building located in downtown Bethlehem, PA. The space includes a 368-seat theater, green rooms, rehearsal studios, an art gallery, and an outdoor learning space. The second-floor outdoor area boasts 225 square feet of planted raised beds that qualifies as green space for Leadership in Energy and Environmental Design (LEED). The school enables students from a broad geographic area to maximize their unique talents while also gaining a comprehensive high school education. The curriculum ranges from traditional core classes to college-level options in the arts. To open its doors for the 2015 school year, the success of the project depended on an accelerated timeline and continued construction through the winter months.
The use of precast concrete accelerated project timelines compared to traditional building materials requiring more on-site work, laborers, and additional materials during the winter months. Bypassing significant weather delays and job site disruption in the tight downtown space helped the team mitigate unforeseen expenditures and meet the project’s strict deadline. Complete with a sandblast finish on the precast architectural panels, the school complements the surrounding area’s aesthetic in the middle of the city’s arts, cultural, and entertainment districts.
Learn more about this LEED® Gold certified school and see more photos.

Manchester Middle School, Chesterfield, VA
- Architect: RRMM Architects, Richmond, VA
- PCI-Certified Precast Concrete Producer: Tindall Building Systems, Petersburg, VA
Manchester Middle School was originally built in the 1960s and hadn’t had a major renovation in 35 years. The new school accommodates 1,100 students in a 21st-century learning environment. Chesterfield residents had a hand in what the new school would look like by voting on a specific design through an online survey.
The new 139,011-square-foot Manchester Middle School includes over 40 classrooms, flex spaces, a full gym, a 600-seat auditorium, and a 400-seat cafeteria. By leveraging architectural precast wall panels instead of a conventional cavity wall, Tindall was able to rapidly deliver a cost-effective and aesthetically striking solution for the new school’s exterior.
Explore the complete Manchester Middle School case study for more details and photos.
Build Your Next School with Precast Concrete
Precast manufacturers in the Mid-Atlantic have extensive expertise in designing school buildings. Precast producers will collaborate with your team from conception to completion to bring your vision to life, offering design versatility to fit an institution’s changing needs today and in the future.
Contact one of our members to learn how their collaborative approach can:
- Compress schedules and reduce costs
- Deliver cost and schedule certainty
- Accelerate the design-build process
- Reduce risks for the owner
- Optimize design for prefabrication and efficiency
Explore our Member Directory and reach out to your local precast producer for your next K-12 school building project.





