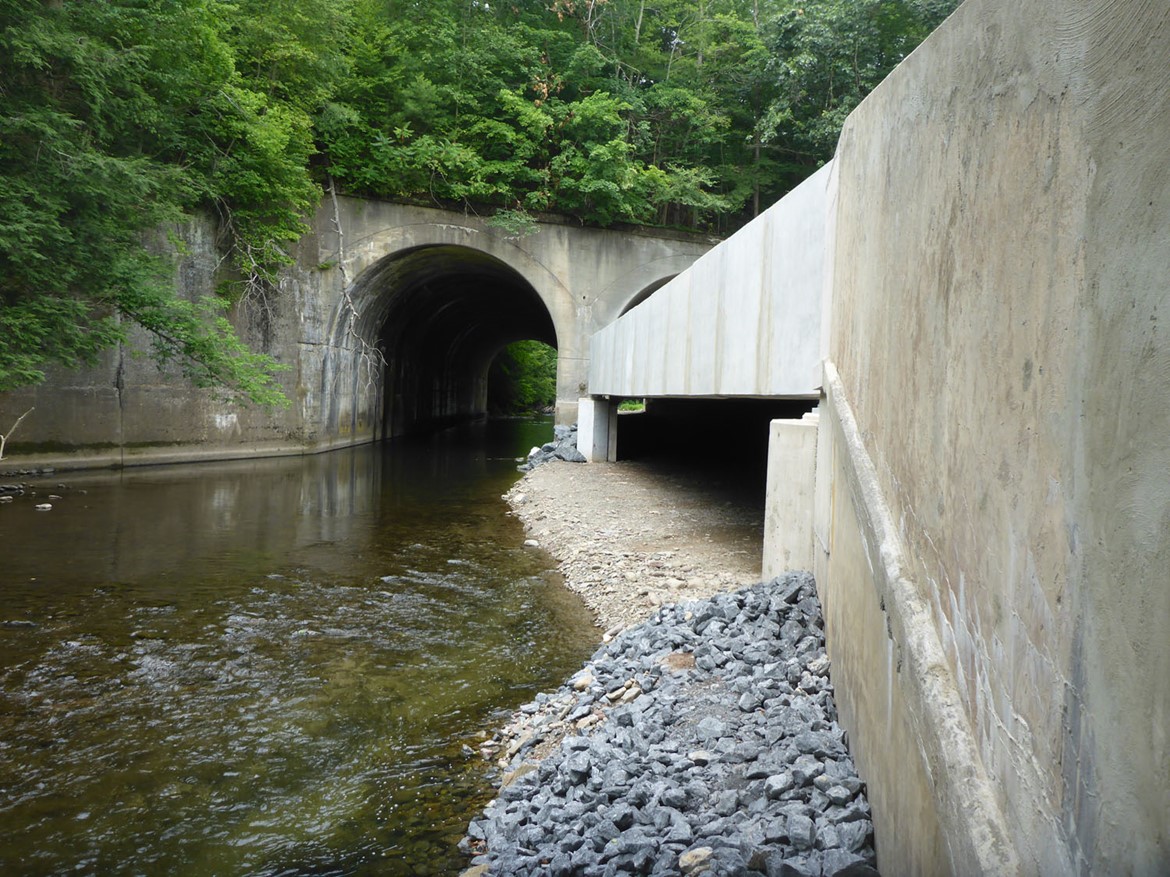The new State Route 191 bridge replacement project in Stroudsburg, Pennsylvania, faced various design and construction challenges. The project involved replacing a steel through-girder bridge that passed through the barrel of an existing concrete railroad tunnel. This tunnel—which supports railroad tracks that couldn’t be disturbed—needed rehabilitation, and the bridge structure carrying the roadway over the overflow channel in one cell of the tunnel needed to be replaced.
Proceeding with Precast
Initial plans for tunnel rehabilitation and reconstruction called for a 345-foot-long reinforced concrete culvert structure inside the tunnel and two new post-tensioned reinforced concrete approach spans. The winning contractor teamed with an engineer to develop a second plan that would be more efficient and effective. This plan incorporated a precast concrete design that brought innovation to the project and helped coordinate the timing and scheduling of multiple site activities required for the complex project.
The new precast concrete design used segmental bridge design features usually reserved for long-span structures, facilitating delivery and erection using readily available cranes and delivery trucks. Segmental bridge design and structural post-tensioning aren’t commonly used by the Pennsylvania Department of Transportation (PennDOT), but it’s an innovative solution that provided a side opening necessary to the structure. Using a precast concrete edge girder with post-tensioning achieved the team’s needs and expectations. The new design also used similar load paths to the cast-in-place model with modifications to use precast concrete to reduce fieldwork and accommodate the schedule.
To accommodate the unique arrangement of the overflow channel of the creek, the approach span structure design involved a precast concrete deck transverse to the roadway and supported by new integral abutments under the outside shoulder. The box culverts were designed with the top slab spanning perpendicular to the direction of traffic, so standard design software could not be used. The team utilized a more rigorous analysis using finite element software to develop the live-load forces.
Achieving Design Goals & Critical Time Savings
Precast concrete is made in a factory-controlled environment, facilitating construction by fabricating multiple precast concrete segments with the same forms, so each segment is the same length. Seventy-eight precast concrete sections were delivered on time and on site, and the team used two industrial lift trucks, working side by side, to move the individual box-culvert segments through the tunnel and into their final position on a new abutment foundation.
The monolithic edge girder was cast with the precast concrete deck slab to keep precast concrete unit weights within acceptable limits for handling and erection. After erection, the girder segments were post-tensioned in the field on temporary supports. The precast concrete segments and edge girder joints were designed to use 8000 psi grout, which was readily available in the state. Eliminating cast-in-place concrete and temporary falsework minimized the overall construction timeline, which would’ve otherwise extended into cold weather months.
Learn more about this impressive $8.2M project and why precast was chosen instead of cast-in-place concrete. See the scope, strategy, and details in the project profile.






